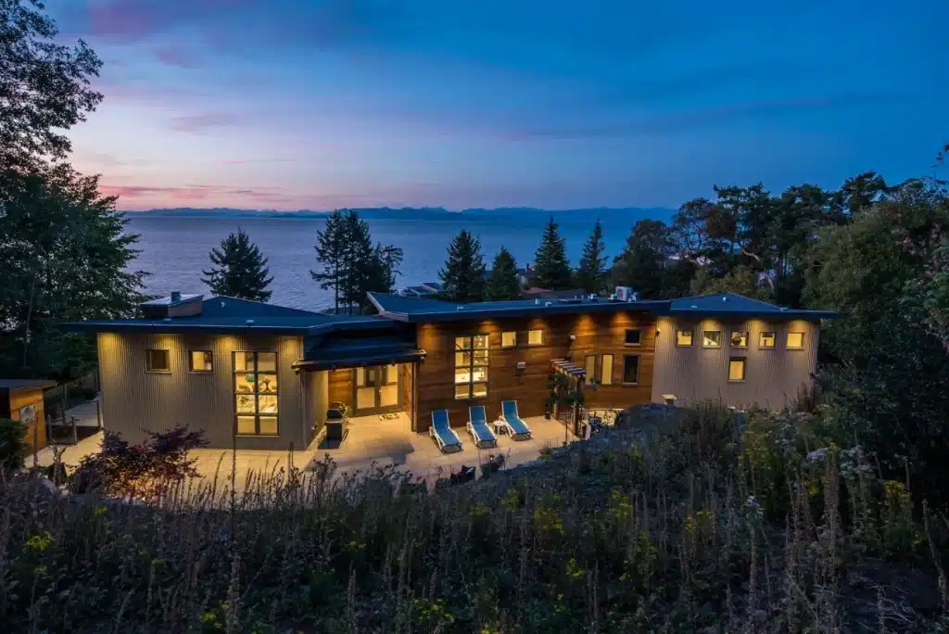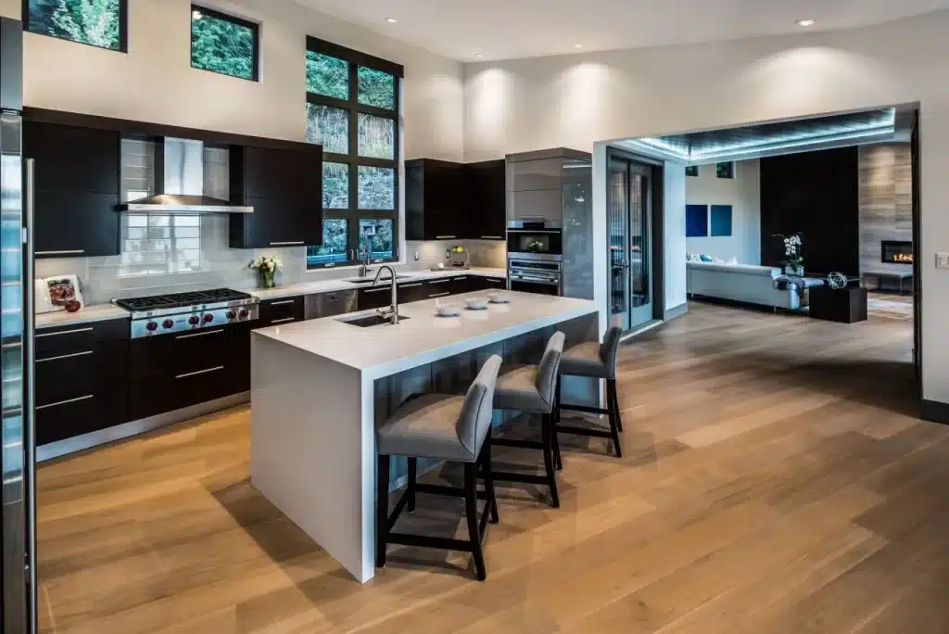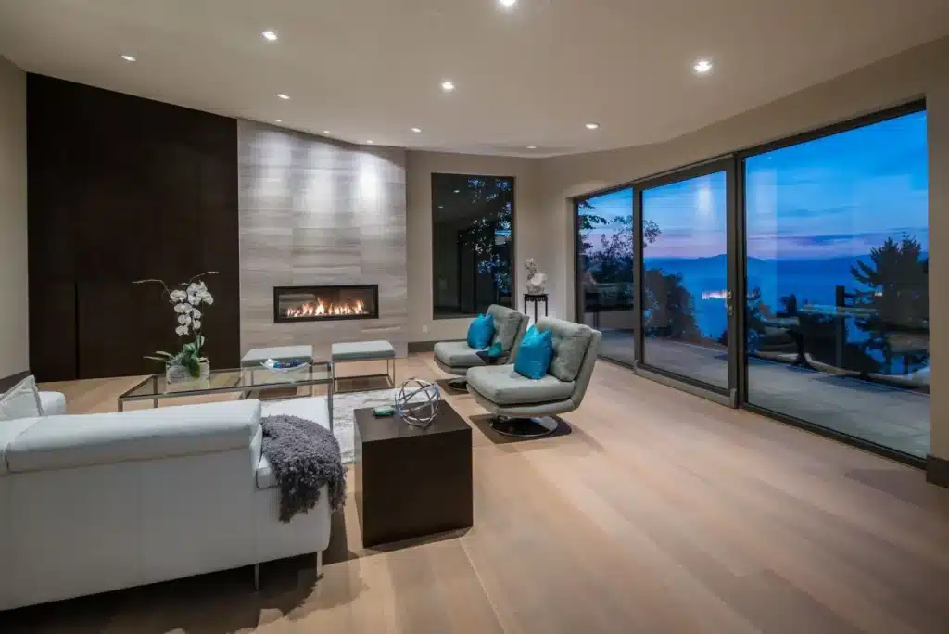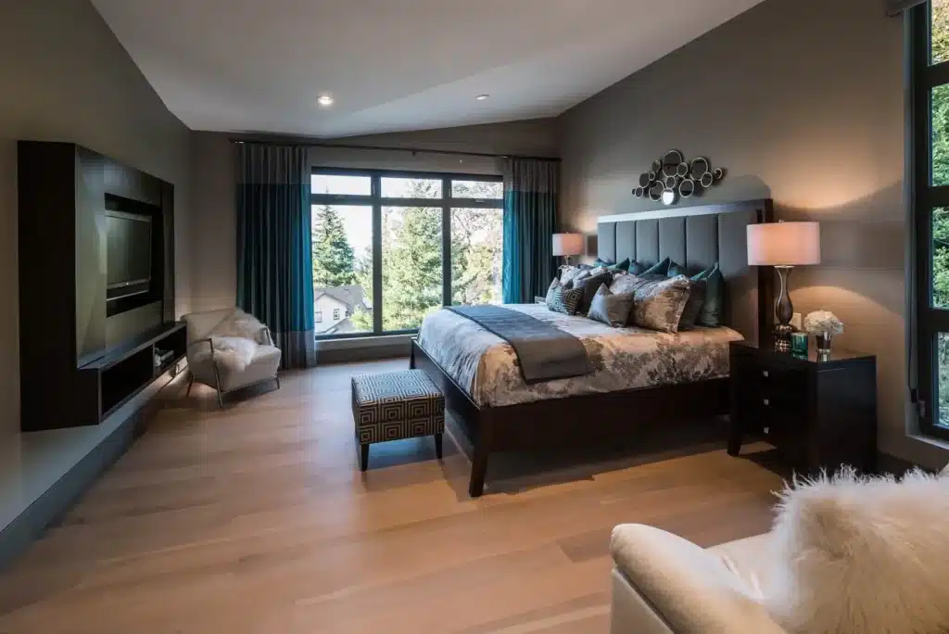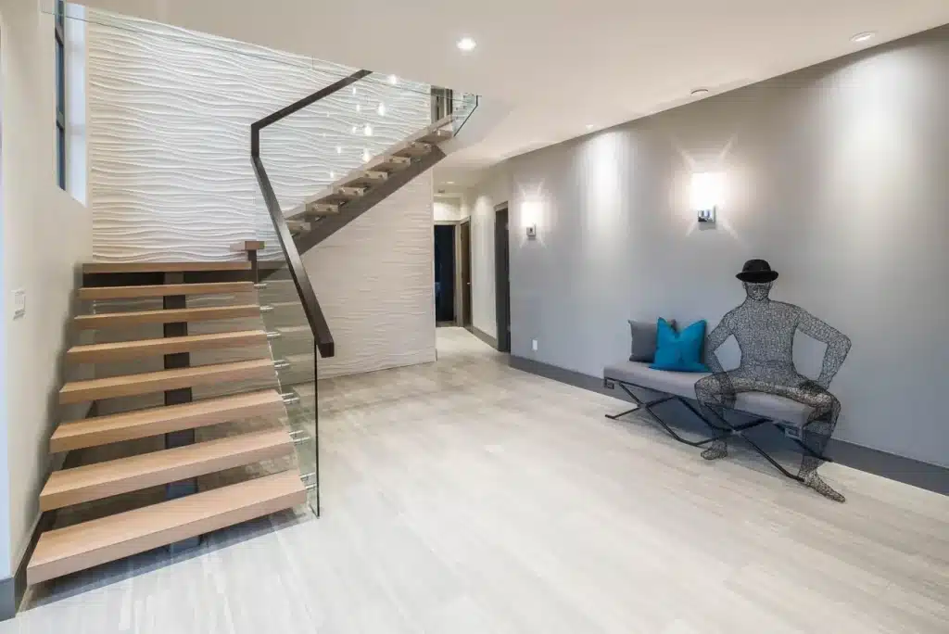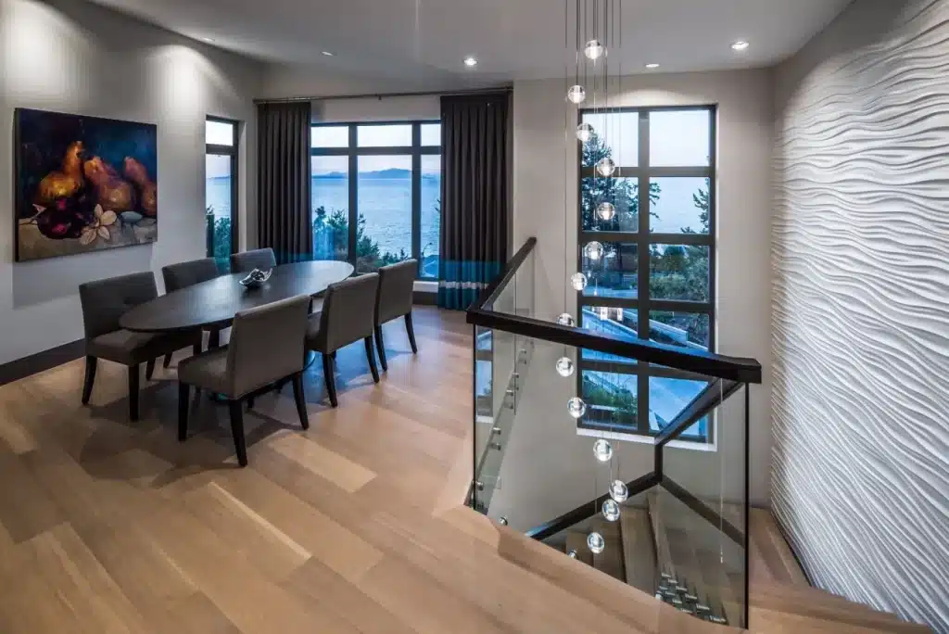Ocean view hilltop home, Nanaimo, BC
Here was an opportunity to fit a complex design program to a really challenging site.
The house faces north on a steep and rocky site that is difficult to access. We adapted the form to the terrain, creating a home that is only 24′-28′ deep, and curves across the slope in response to the topography. This plan allows all of the principal rooms to have a water view. The shed roof with lifted corners provides shelter and admits light, and lends the home a grace evocative of spreading wings. The exterior was finished with a natural palette of metal, glass, cedar and stone. Interior features included a striking, 20’ high undulating wall of cast alabaster tiles, which provides a backdrop for a floating staircase of steel, wood and glass. The interior elements and many of the material choices were selected by Teresa Ryback of tdSwansburg Design Studio, and ably executed by builder Greg Martin of Martin Custom Homes. (All photos by Alec Watson)
Square Footage 3900 sq. ft.
Floors 2
Bedrooms 4
Bathrooms 3.5
