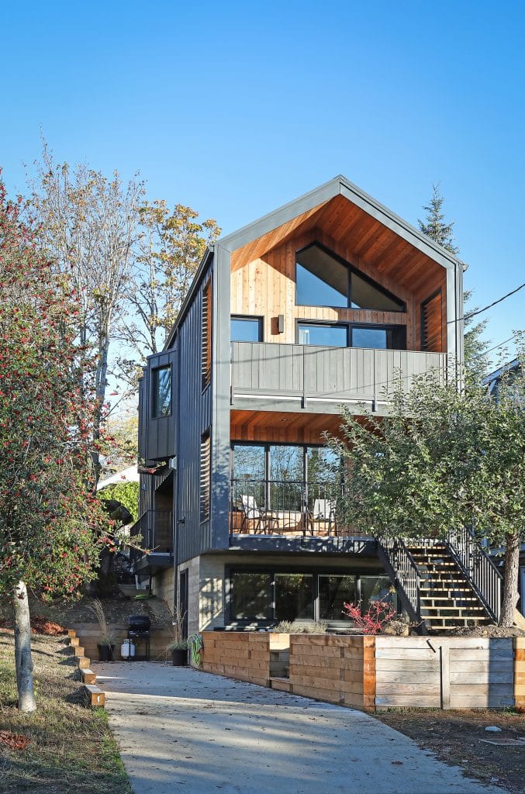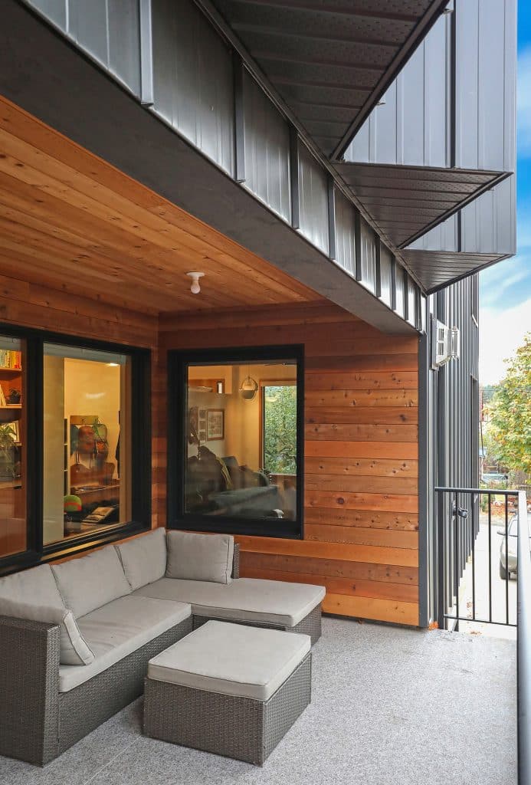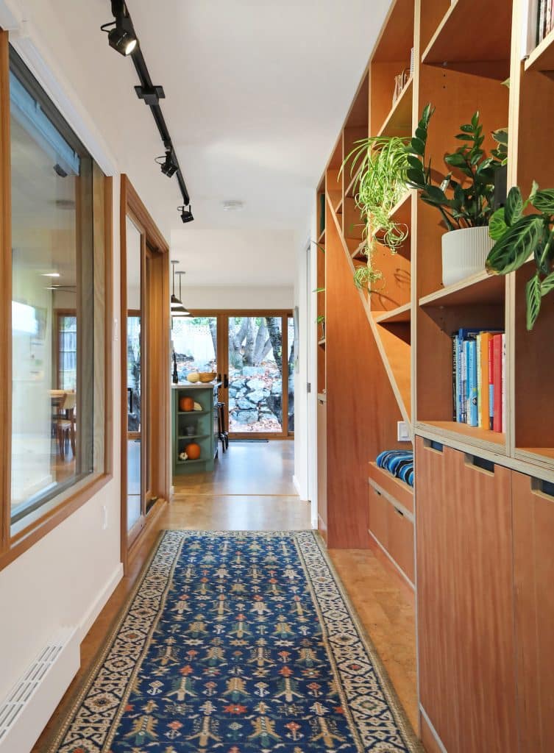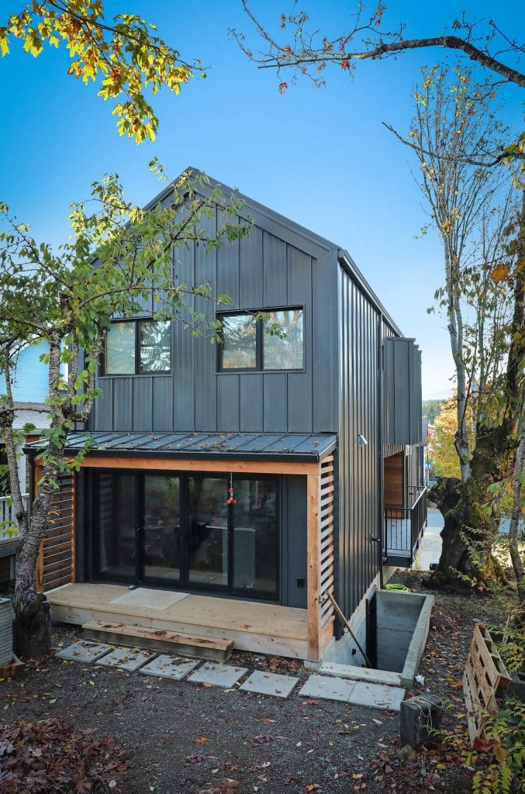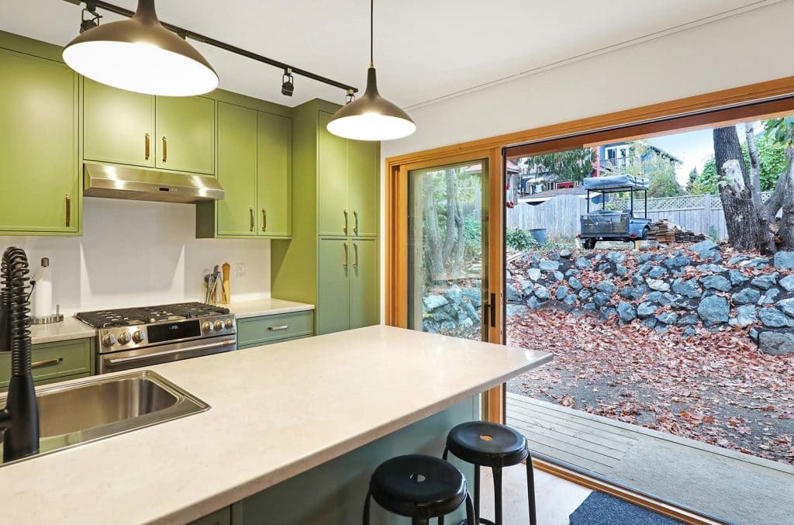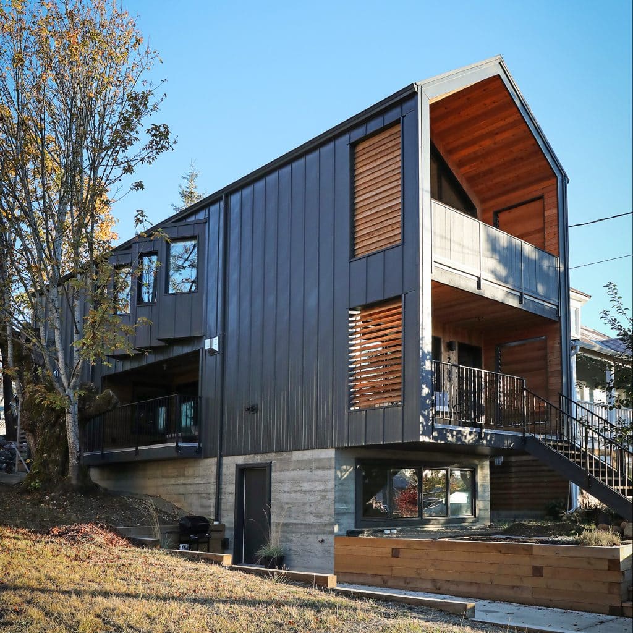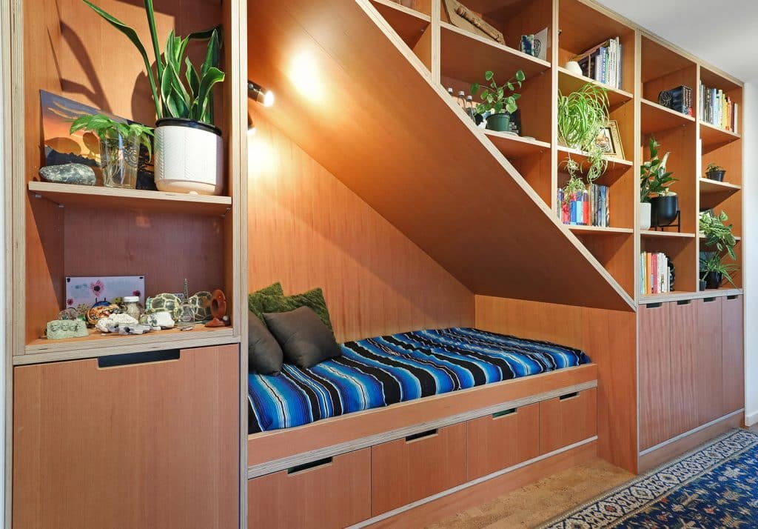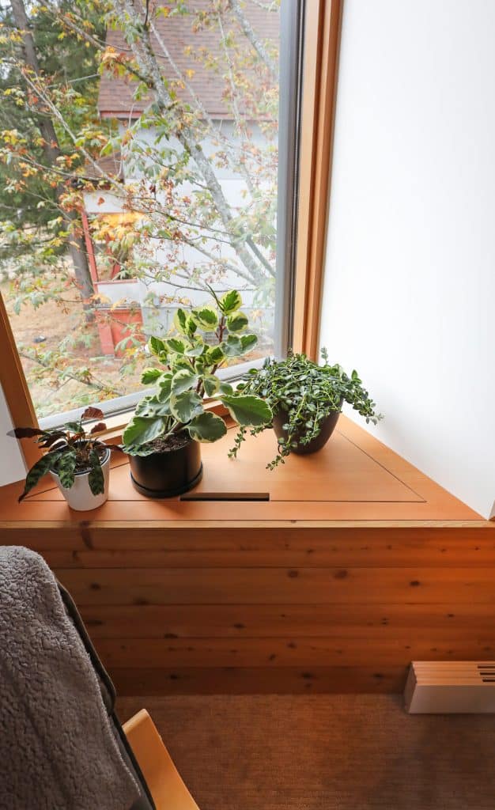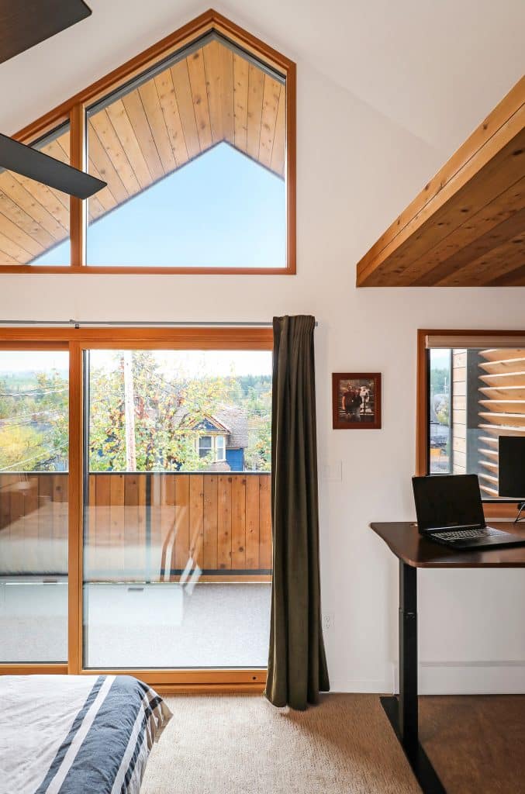Modern in-fill home, Cumberland BC
Built on a narrow in-fill lot, this home was designed to be small and compact in order to maximize the amount of outdoor space.
Our objectives for this 1400sf in-fill project were to create a home that would facilitate a connection with the outdoors, feel warm and inviting, and take advantage of every available space. Inside, the client wanted to stay away from an open concept and create spaces that were apart from one another while maintaining some connection. The side deck alcove separates the kitchen/dining room from the family room but still allows a clear view through the house. The building envelope was designed to be long lived and energy efficient, it features triple pane aluminum clad wood windows, metal/cedar siding and metal roofing, exterior rock wool insulation and an air tightness rating of 0.26 ACH.
In addition to the main house, the lower level contains a separate 400sf studio apartment.
Floors 3
Bedrooms 4
Bathrooms 2.5
